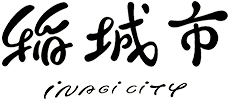Standard Structural Diagrams for Sewerage Design
Main Contents
1. Pipe Construction
Excavation width, detailed drawing of rigid PVC pipe rubber socket straight pipe, detailed drawing of rigid PVC pipe construction (sand foundation), standard drawing for backfill
2. Manhole Work
Detailed drawings of assembly manholes, small manholes, manhole covers, auxiliary pipes, inverts, foot supports, and fall prevention ladders
3. Installation of Sewage Manholes and Connecting Pipes
Details of Installation Pipe (Standard Diagram for Small Diameter Manholes, Rigid PVC Pipe Branch, Elbow, Socket Installation Details)
4. Retaining Walls
Reference drawings for lightweight steel sheet pile construction method and simple earth retaining method
5. Rainwater Pit Installation Work
Details of rainwater inlet and cover
To view the PDF file, you need "Adobe(R) Reader(R)". If you do not have it, please download it for free from Adobe website (new window).
Please let us know your feedback on how to make our website better.
Inquiries about this page
Inagi City Urban Environment Management Department Sewerage Division
2111 Higashi-Naganuma, Inagi City, Tokyo 206-8601
Phone number: 042-378-2111 Fax number: 042-378-9719
Contact Us for the Sewerage Division, Urban Environment Management Department, Inagi City



















