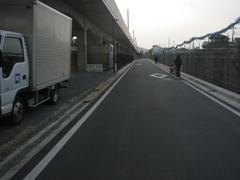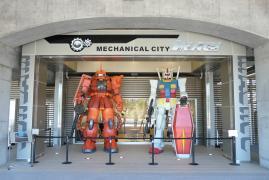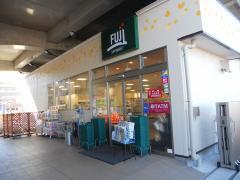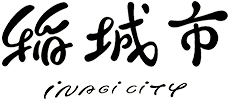JR Nambu Line Elevated Continuous Crossing Project (Project Completed)
The continuous three-dimensional intersection project is part of road development in urban areas. By elevating or burying railways at intersections with roads, it aims to eliminate numerous level crossings at once, thereby alleviating level crossing congestion and accidents, facilitating urban transportation, and promoting the integration of urban areas divided by railways.
Overview of the Project
This project is being led by the Tokyo Metropolitan Government in collaboration with Inagi City and JR East, to create a continuous elevated crossing between Inada Tsutsumi Station and Fuchu Honmachi Station over a distance of approximately 4.3 kilometers, along with the development of side roads alongside the newly constructed elevated bridge.
This project will result in the removal of 15 level crossings, alleviating traffic congestion at these crossings and improving the safety of roads and railways. It will also promote the integration of areas that were previously separated by railways, significantly contributing to the Community Development along the railway line.
Method of Elevated Crossing
There are elevated and underground methods for continuous three-dimensional intersections.
The JR Nambu Line has adopted an elevated structure due to the presence of the Tamagawa Bridge and the undergrounding of the Inagi Ohashi Road.
Why is it being elevated?
Traffic flow can be improved
The level crossing will be removed, eliminating traffic congestion on Tsurukawa Road, Fuchu Road, and city roads.
Safety can be improved
There will be no more railway crossing accidents, allowing people, cars, and trains to pass safely.
Emergency vehicles that protect lives and property will not be obstructed.
Contributes to the development of the community
We can integrate the urban area that was divided by the railway.
In Inagi City, comprehensive community development can be achieved through the Land Readjustment Project around the station in line with this project.
Improvement of convenience can be achieved
The station is equipped with elevators, escalators, and multifunctional, clean restrooms, allowing everyone to use them comfortably.
The effective use of the completed elevated space will enhance the convenience of the area, such as the opening of stores.
Location and Progress of Ongoing Construction
Progress of the Project
In October 2005, the elevated construction of the first phase section, including Yanokuchi Station (from Kawasaki side to the east side of Inagi-Naganuma Station), was completed, and eight level crossings during this period were removed and abolished.
In the section where the elevation has been completed (from the west side of Yanokuchi Station to the old Oshitate crossing), a road with a width of 6 meters to 7.5 meters has also been opened along the elevated structure.
In addition, around Yanokuchi Station, the area under the elevated tracks is being effectively utilized, with a bicycle parking lot and shops (Aiport Yanokuchi) now open.


Since March 2006, construction has started on the second phase of the construction section (from the east side of Inagi-Naganuma Station to the west side of Minami-Tama Station), and the switch of the elevated bridge for the down line (towards Tachikawa) was completed in December 2011.
In December 2013, the switch to the elevated bridge on the upward line (towards Kawasaki) was completed, and the entire section of the project has been elevated. Along with the eight level crossings in the first phase section, all 15 level crossings in the project area have been eliminated.
In June 2016, the northern side road was also fully opened to traffic.


Utilization Plan Under the Elevated Structure
As part of the elevated crossing project of the JR Nambu Line (from Inadazutsumi Station to Fuchu-Honmachi Station), a utilization plan for the space under the elevated tracks in the Inagi City section (from Yanokuchi Station to Minami-Tama Station) has been developed by Tokyo Metropolitan Government, JR, and Inagi City to ensure effective and appropriate use. Moving forward, the utilization of the space under the elevated tracks will be carried out based on this utilization plan.
-
Utilization Plan Under the Elevated Structure 1 (PDF 1.7MB)

-
Utilization Plan Under the Elevated Structure 2 (PDF 2.1MB)

Background of the Project
- April, 1989 - Ministry of Construction (now the Ministry of Land, Infrastructure, Transport and Tourism) project adoption
- January 1992: Urban Planning Decision (Tokyo Metropolitan Notification No. 1, Kanagawa Prefecture Notification No. 3)
- January 1992 - Decision on Urban Planning for Access Roads (Inagi City Notification No. 1)
- March 1993 - Business Approval (Ministry of Construction Notification No. 620)
- January 1997, Construction commenced (Phase 1 construction section from Kawasaki side to the east side of Inagi-Naganuma Station)
- October 2005, Completion of the first phase of construction and removal of 8 level crossings
- March 2006, Start of construction for the second phase of the implementation section (from the east side of Inagi-Naganuma Station to the west side of Minami-Tama Station)
- March 2007 - Opening of the temporary station building at Inagi-Naganuma Station
- June 2008 Temporary Line Switch (Kawasaki Direction)
- October 2009 - Temporary Line Switch (Tachikawa Direction)
- December 2011 - Switch to the elevated down line (Tachikawa direction)
- December 2013 - Elevated Line Switch (Kawasaki Direction)
- March 2015: Completion of the 2 platforms and 4 tracks at Inagi-Naganuma Station
- March 2016 - Project Completed
To view the PDF file, you need "Adobe(R) Reader(R)". If you do not have it, please download it for free from Adobe website (new window).
Please let us know your feedback on how to make our website better.
Inquiries about this page
Inagi City Urban Environment Management Department Land Readjustment Division
2111 Higashi-Naganuma, Inagi City, Tokyo 206-8601
Phone number: 042-378-2111 Fax number: 042-378-9719
Contact Us for the Inagi City Urban Environment Management Department Land Readjustment Division



















